|
|

本项目由主创设计师孙雨笛供稿发布
仙帛台——衢州桃源七里景区玻璃挑台设计
Xianbo Terrace: glass stage design ofTaoyuan Qili scenic spot in Quzhou

项目为衢州市柯城区桃源七里4A级景区改造提升设计中的一个节点设计,项目设计、施工于2015年完成,昔时末景区被评为2015中国年度休闲养生度假圣地,项目获得杭州市西湖杯工程设计奖。衢州新建高速的延伸段将明显改善景区的交通结构,为推动衢州经济发展、提升旅游容量带来新的契机,为中国山地旅游文化的立异带来新的生机。
The project is a node design in the renovation and upgrading designof Taoyuan Qili 4A scenic spot in Kecheng District of Quzhou City. At the endof the year, the scenic spot was rated as the annual leisure and health resortof China in 2015, and the project won the West Lake cup engineering designaward of Hangzhou city. The newly-built extension of Quzhou Expressway willobviously improve the traffic layout of scenic spots and bring new opportunitiesto promote Quzhou's economic development and tourism capacity, and bring newvitality to the innovation of China's mountain tourism culture.
节点区域位于桃源七里景区的入口区域,自石梁镇北上可达,至花木线坎底公交站站点。节点处西靠山脉,东望坎底村,景观视野开阔,承担了塑造景区名片重要使命。
The node area is located in the entrance area of Taoyuan Qili scenicarea, from Shiliang town northward to Kandi bus station of Huamu line. The nodeis located in the mountain range in the west and the Kandi village in the east.It has a wide view of the landscape and undertakes the important mission ofshaping the name card of the scenic spot.
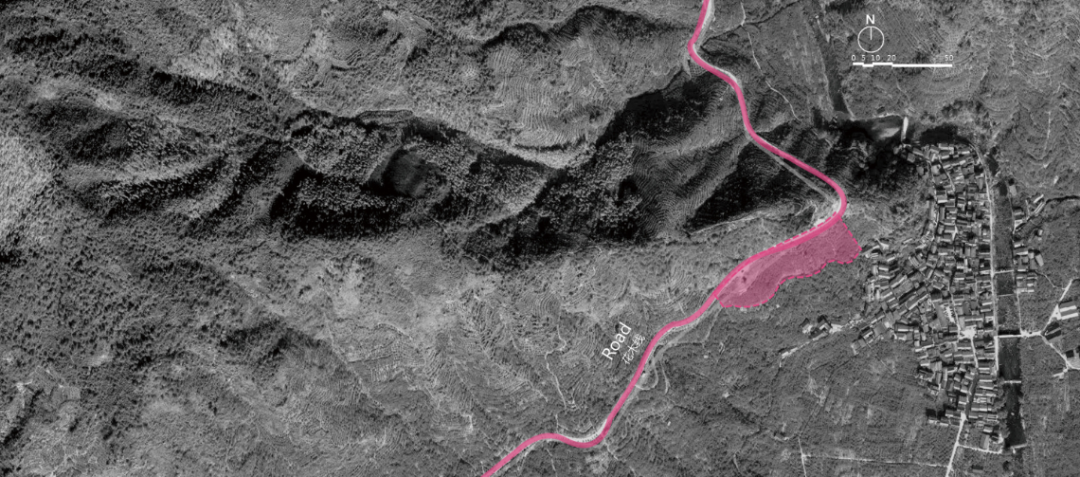
项目现状为形态较为生硬的防腐木栏杆(图1、3),存在一座破损的中式景观亭(图2),东望菊海(图5),是桃源七里景区中著名的景点“橘海晨光”的最佳摄影点(图4)。前期勘查现场时,山中雾气弥漫,好似仙气缭绕在山间。
The current situation of the project is a relatively rigidcorrosion-resistant wooden railing (Fig. 1 and 3), with a broken Chinese stylelandscape pavilion (fig. 2), where you can overlook the chrysanthemum sea inthe East (Figure 5). It is the best photography spot for the famous scenic spot"orange sea dawn" in Taoyuan Qili scenic area (Fig. 4). During theearly exploration of the site, the mountain was filled with fog, which seemedto be surrounded by fairy spirits.
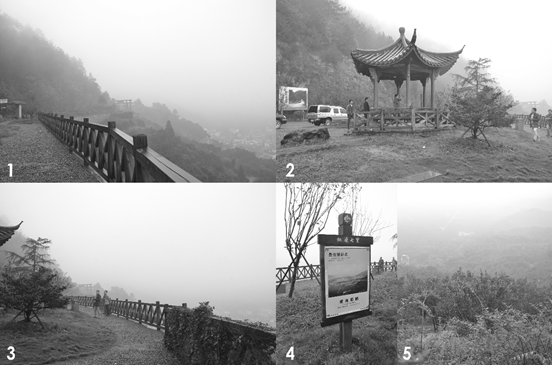
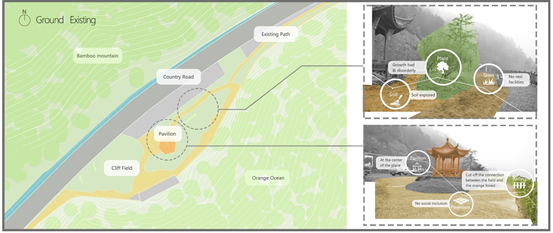
现状平面图Present situation plan
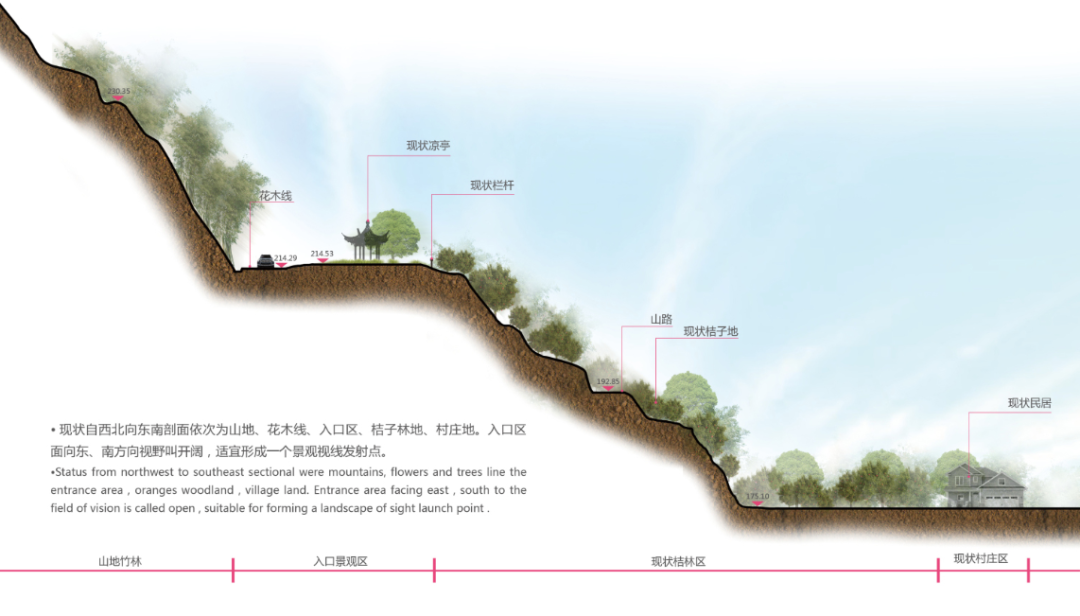
现状断面图
Sectional drawing
设计以“望漫山橘海,润七里阳光”为理念。希望通过中国人千百年以来对话自然的方式——“望”,达到望得见山,望的见橘海,从而望得见乡愁的景观愿景。同时,希望中国与外国游客在浸润大自然阳光的同时,游客的心灵也同时可以浸润在宁静而温暖的一片光明之中。将中国传统哲学思想体系——“天人合一”的思想概念融入到项目里,让天人合一在本设计中不但仅是一种思想,而是仙帛台帮忙游客所能达到的一种感受大自然“润”物细无声的状态。
The design is based on the concept of "watching the orange treesall over the moutains, moistening seven mails sunshine". It is hoped thatthrough the natural way of Chinese people's dialogue for thousands of years -"watching", we can see the mountains and the orange sea, so as to seethe landscape vision of nostalgia. t the same time, we hope that while Chineseand foreign tourists soak up the sunshine of nature, their hearts can also besoaking in a peaceful and warm light. The traditional Chinese philosophythought system - "harmony between man and nature" is integrated intothe project, it is not only an idea in this design, but also a state of feelingnature's "moistening" things silently that that tourists can reachwith the help of xianbo platform.
山不在高,有仙则灵。观景台的支撑形式,以此名句为引子,灵感上取自仙人的披帛(中国古代神话里仙女身上围绕的一种浮空的丝绸缎带),呼应景区区域文化与衢州桃源七里“三仙圣地”文化。整个结构体系与橘海的接触面只有2个小区域,对场地影响也较小。空中栈道部分采取全玻璃材质,阳光能够穿透,使得山坡上的一株株具有生命力的橘子树,也可以沐浴阳光。
The mountain is not high. If there are immortals, they will befamous. The supporting form of the viewing platform, with this famous sentenceas its introduction. And Inspired by the fairy's drapery (a floating silkribbon around the fairy in ancient Chinese mythology), echoing the regionalculture of the scenic spot and the culture of the "Three Immortals SacredLand" in the Taoyuan Qili of Taoyuanin Quzhou. The interface between the whole structural system and orange sea hasonly two small areas, which has little influence on the site. The part of theair walkway is made of all-glass material, and sunlight can penetrate throughit, so that the living orange trees on the hillside can also bathe in sunlight.

设计概念
Design concept
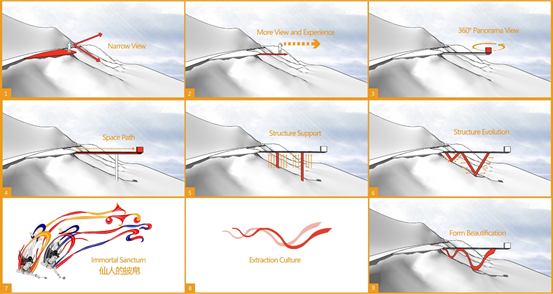
设计演变过程。Design evolution process.
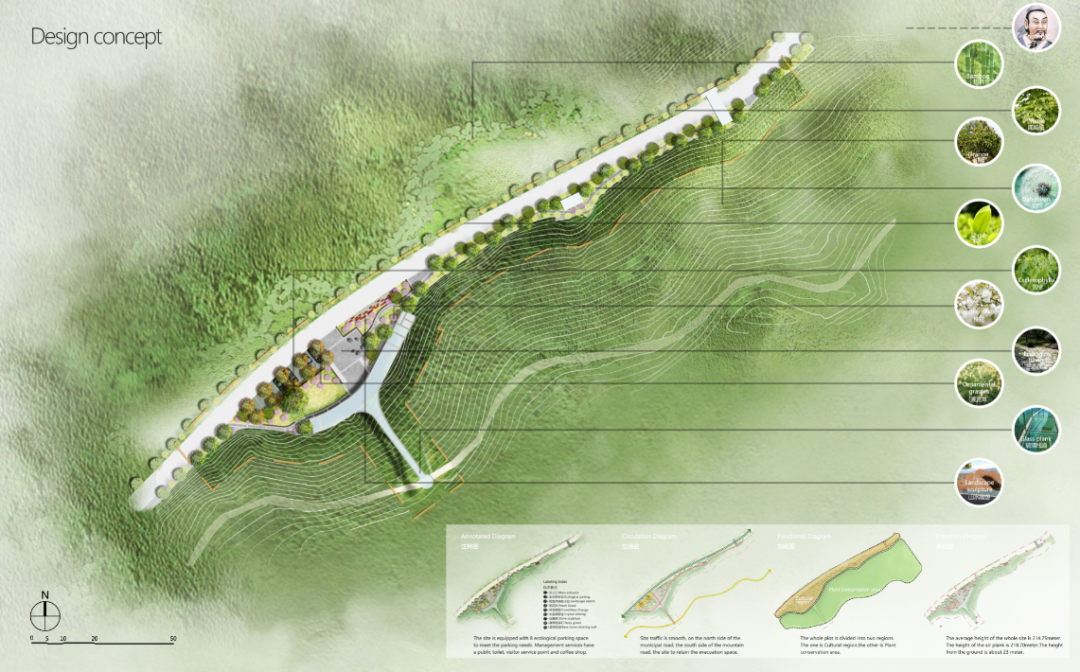
设计平面图
Master plan
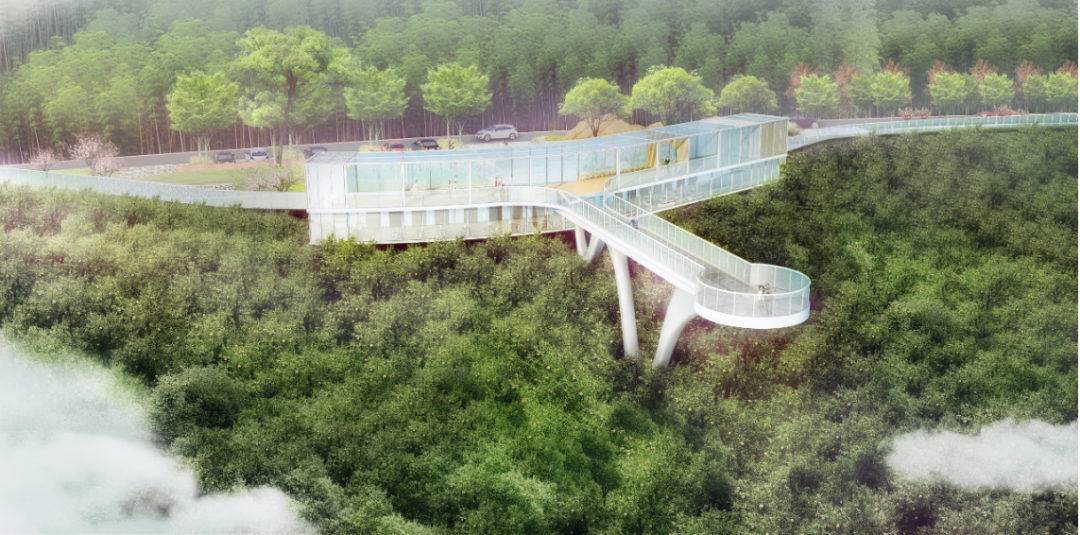
效果图
Design renderings 在前期设计过程中,设计师进行了模型推敲,观景挑台主体采取3D打印技术完成:
In the early design process, the designermade model refinement, The main body of the viewing platform is completed by 3Dprinting technology:
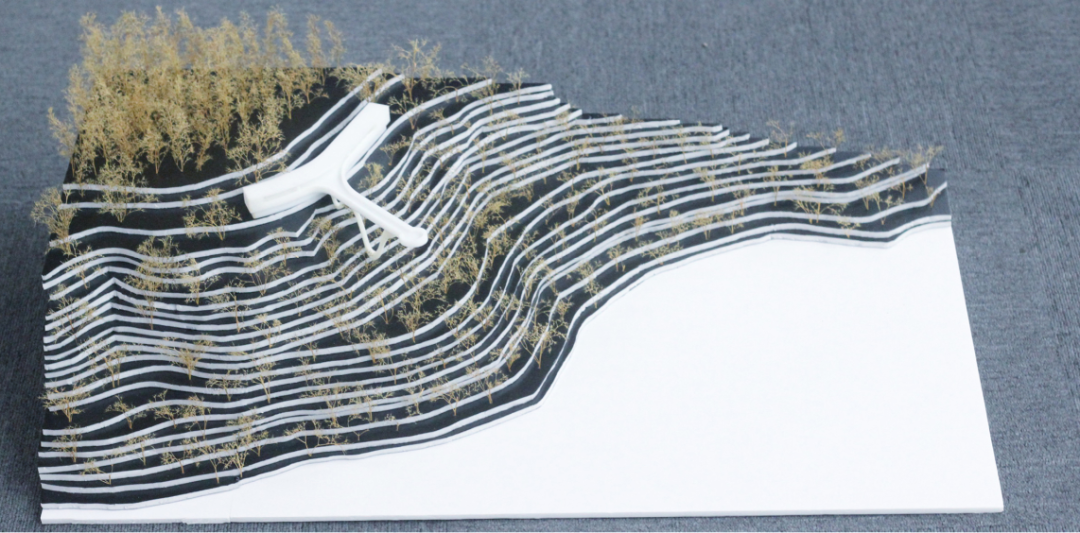
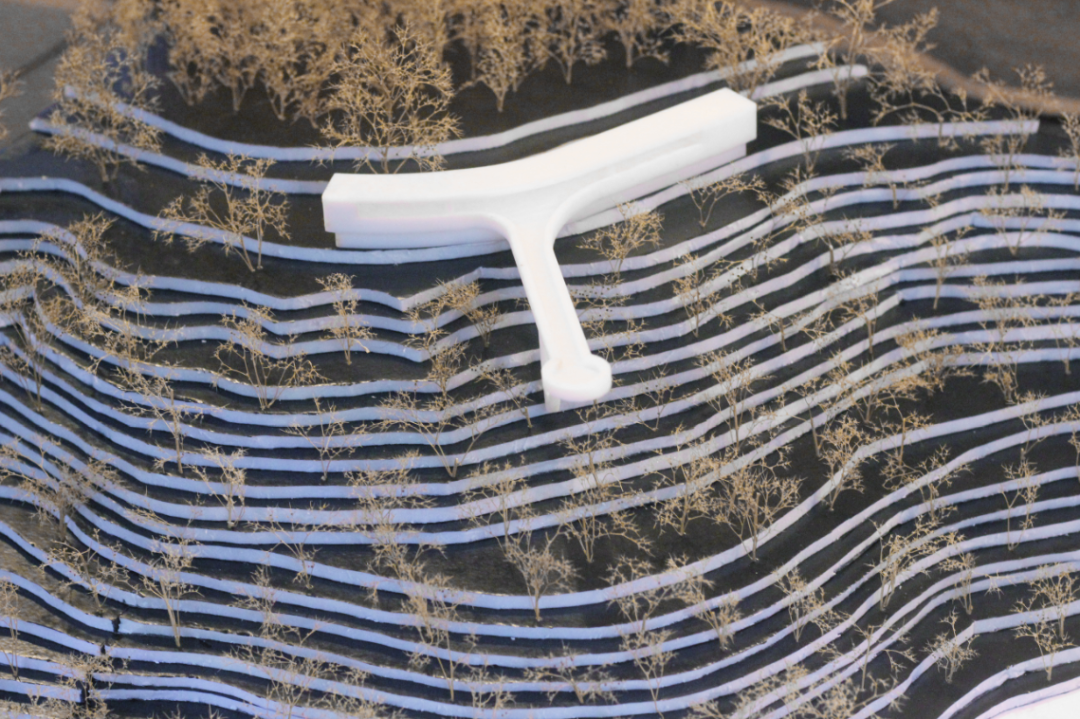
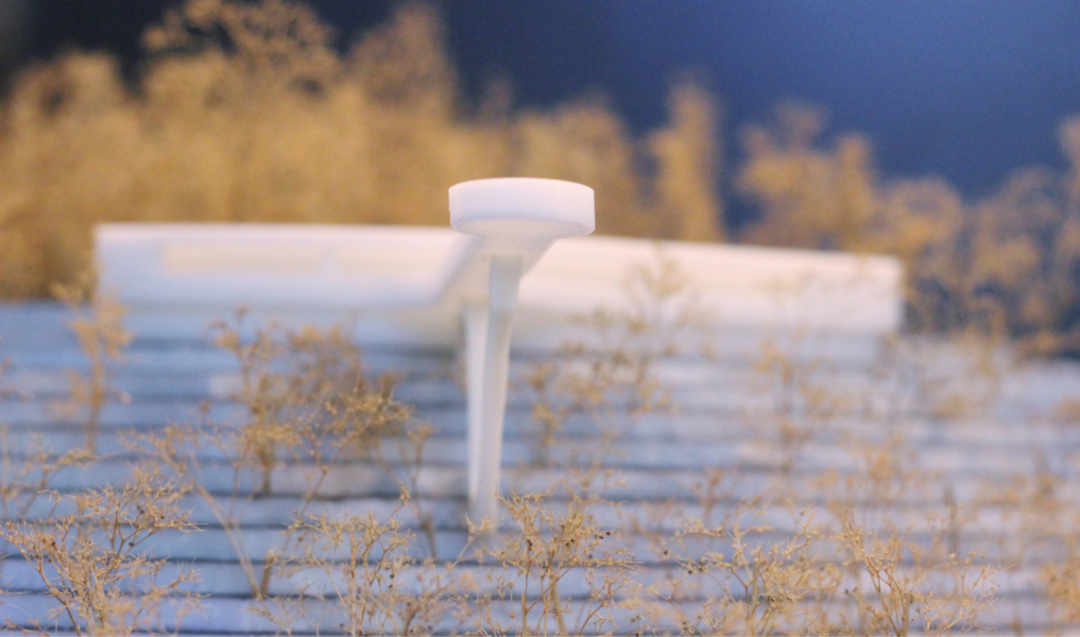
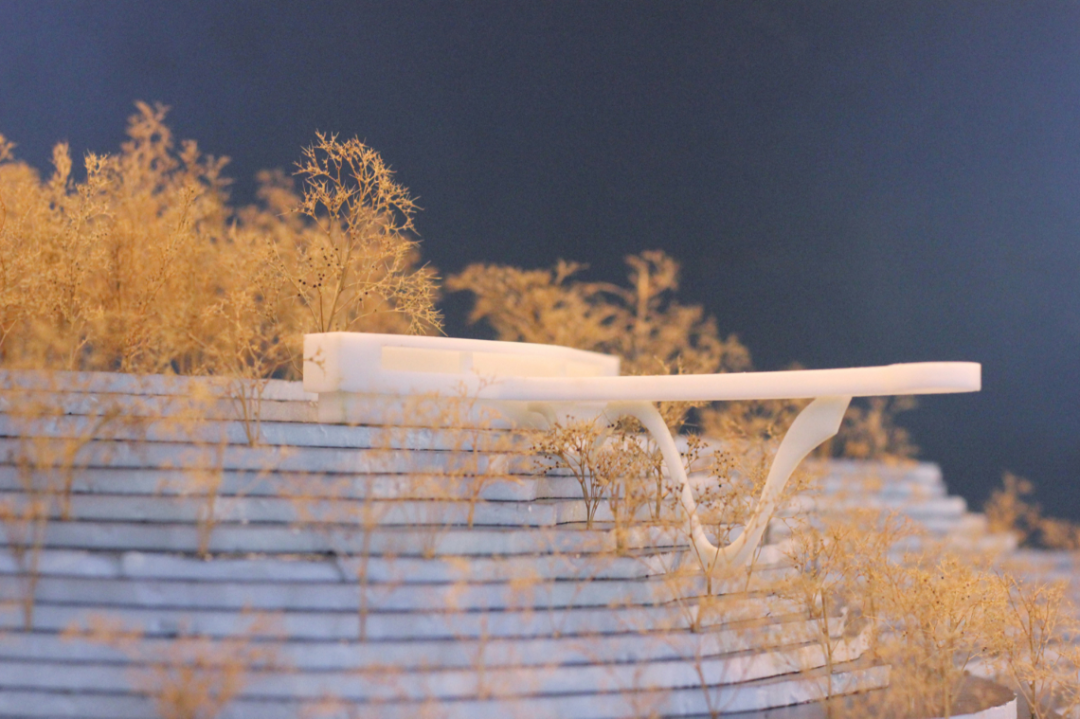

项目经过为期若干个月的施工后最终落地,目前处于收费管理状态,门票只要仅仅几元,成为本地游客前往桃源七里景区必经的第一个景点。
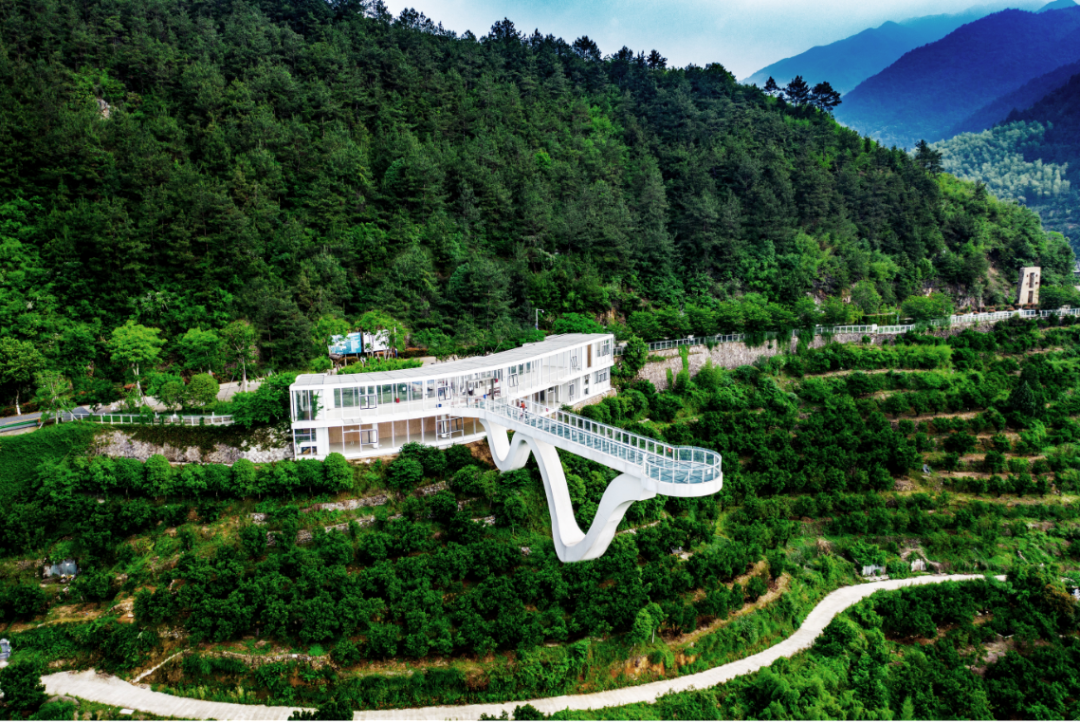
俯瞰仙帛台。
Overlooking Xianbo Terrace.
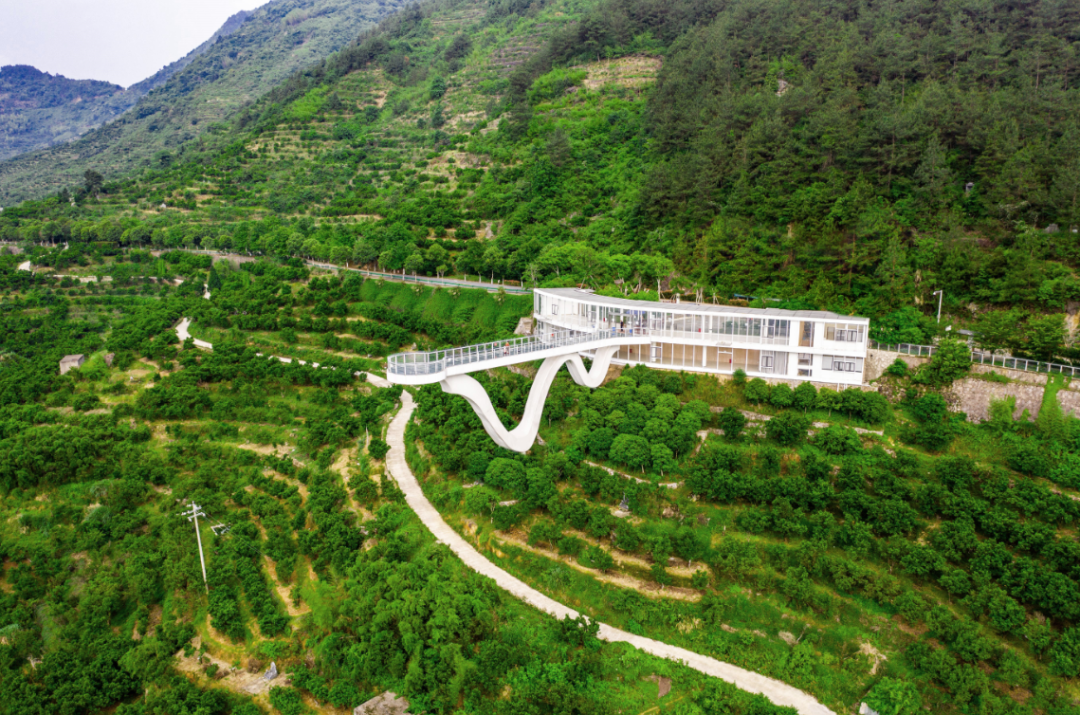
俯瞰仙帛台。
Overlooking Xianbo Terrace.
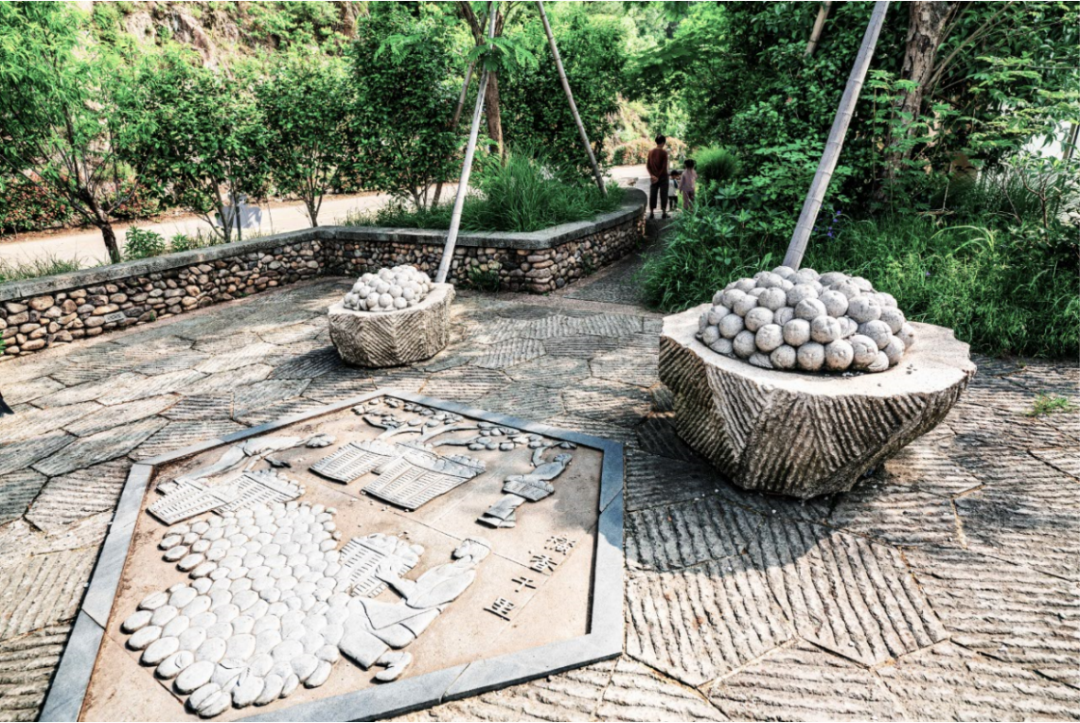
入口处橘文化的景观小品,呼应文化主题。
Landscape Sketches of Orange Culture at theEntrance.
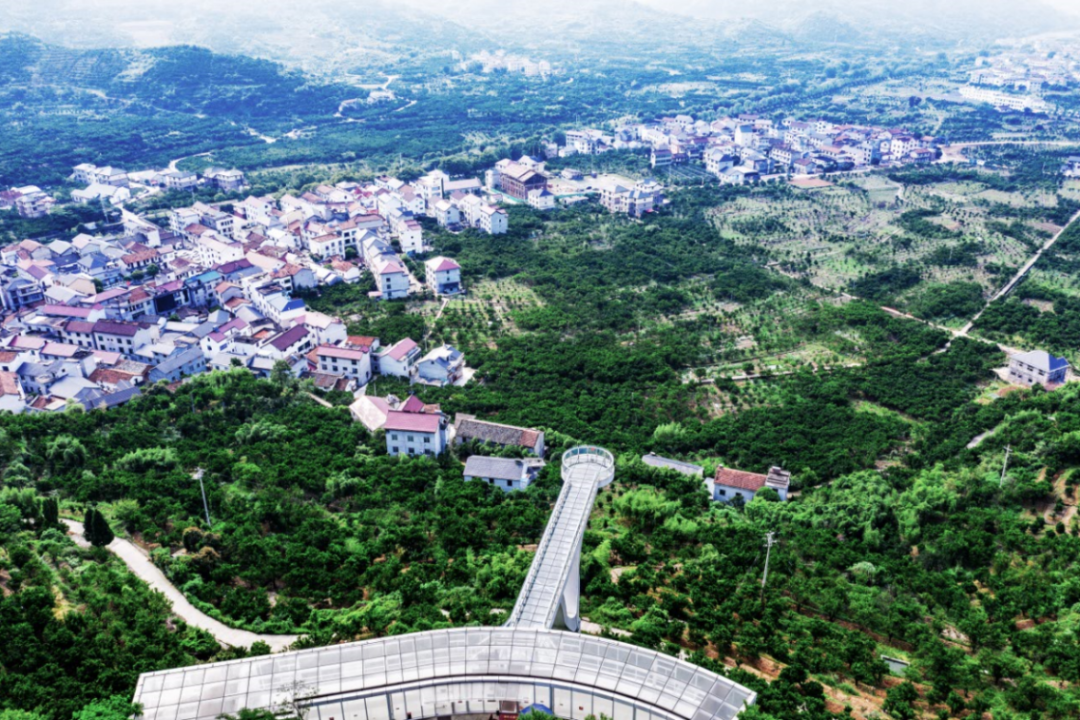
航拍仙帛台,把游客引入山谷之中。
Aerial photography of Xianbo Terrace, whichintroduces tourists into the valley.
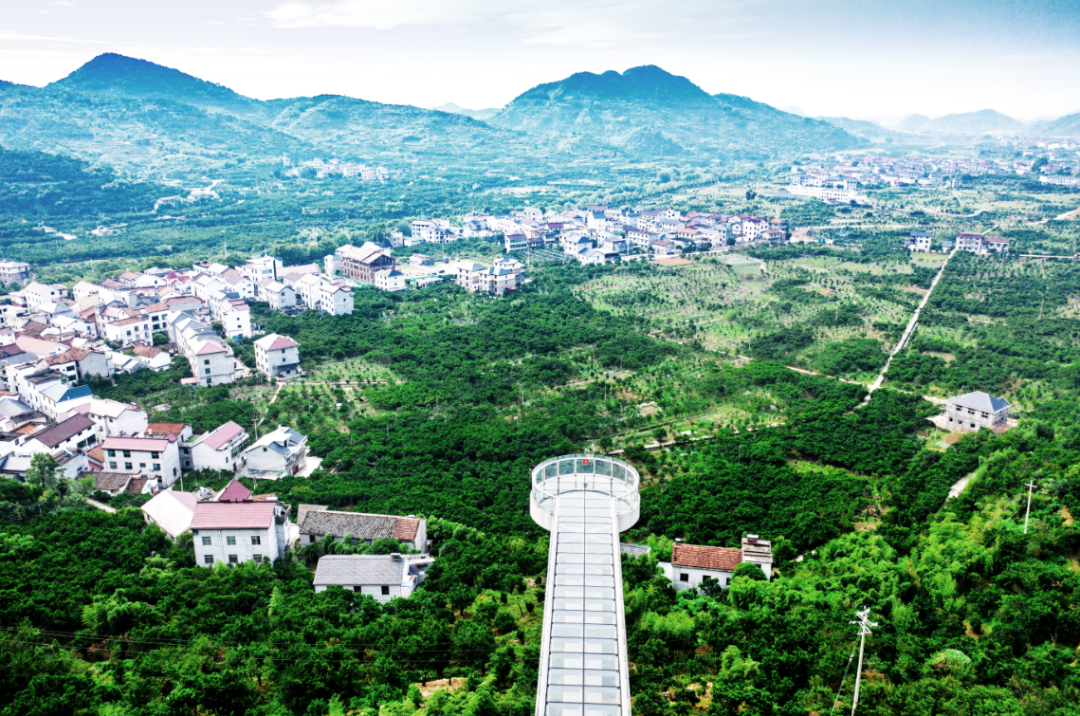
仙帛台遥望远处连绵起伏的山脉。
Looking at the rolling mountains in the distancefrom Xianbo Terrace.
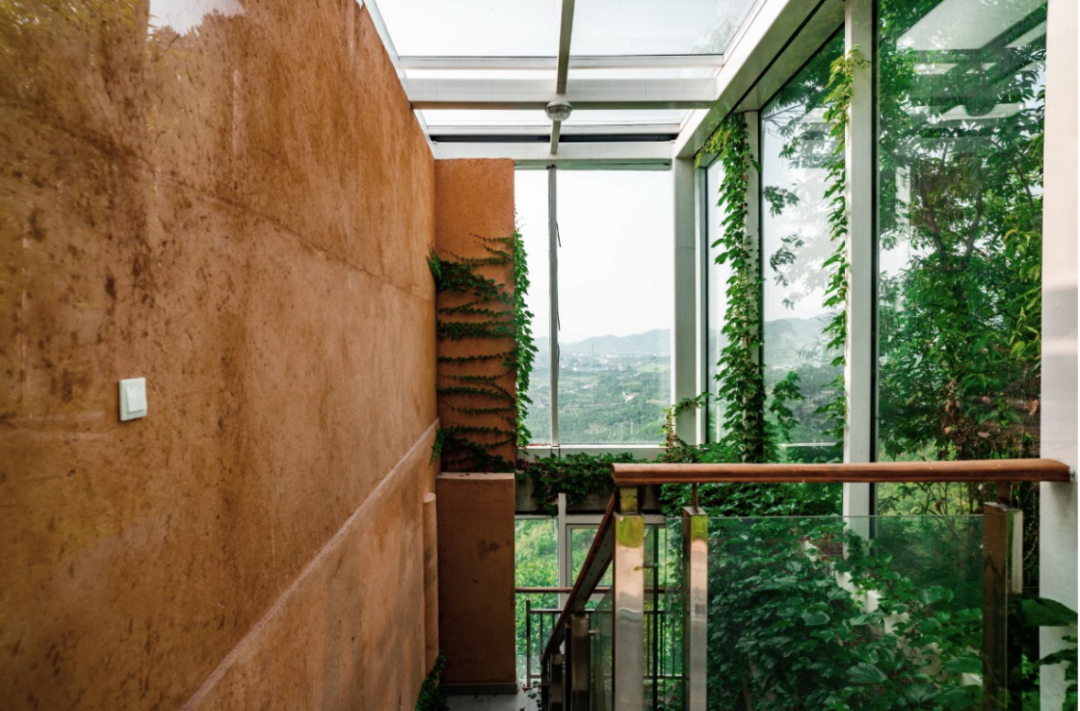
室内墙壁采取了保存原有土层的手法。
The method of retaining the original soillayer is adopted for the indoor wall.
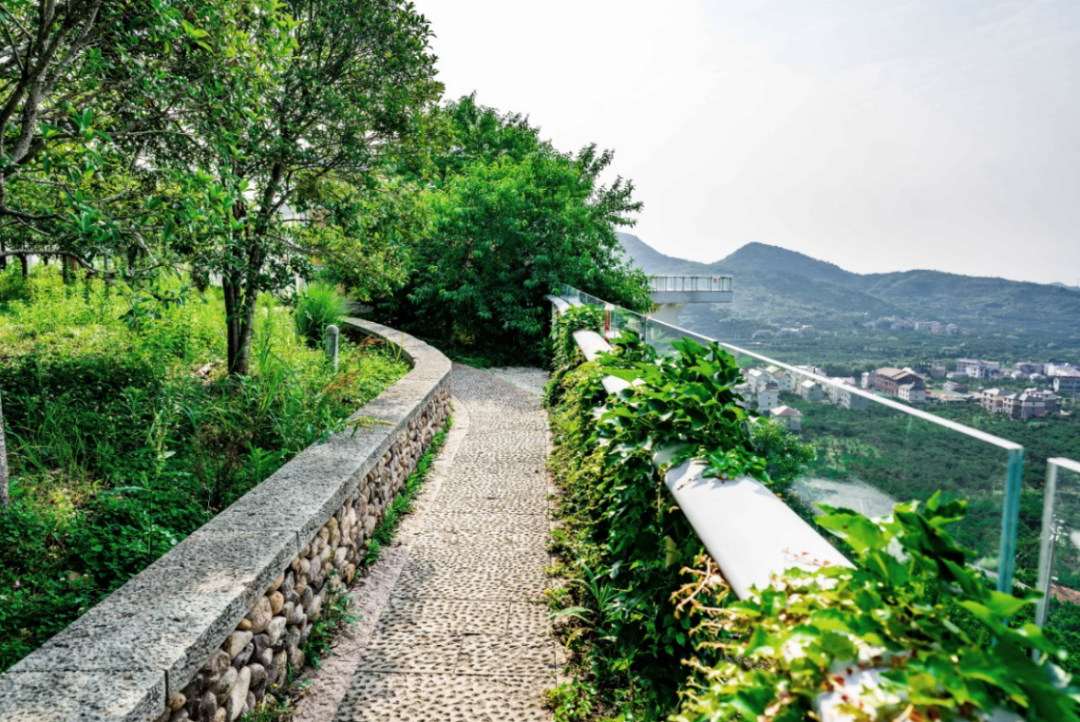
悬崖边通往挑台的道路,采取了原生态的设计手法,栏杆延续了挑台的夹胶超白玻。
The road from cliff edge to Tiaotai adoptsthe original ecological design method, and the railings continue the gluefilled ultra white glass of Tiaotai.
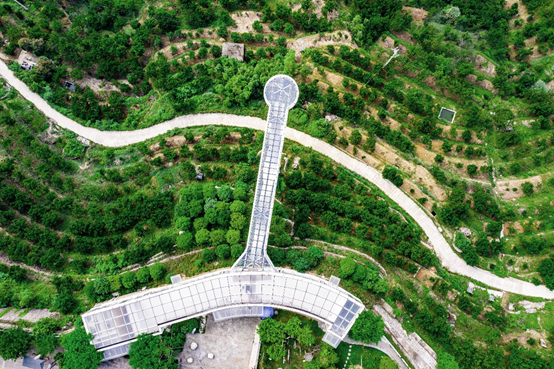
俯瞰仙帛台。
Overlook Xianbo Terrace.
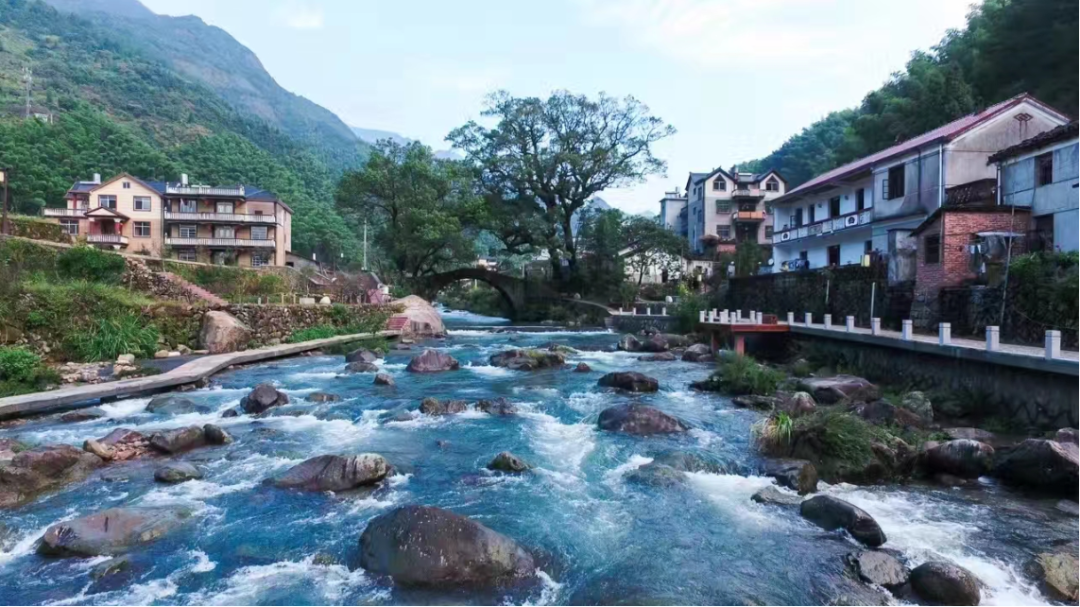
沿着仙帛台往北进入山中后可以遇见清澈的溪流(摄于2016年)。
After entering the mountain northward alongxianbo Terrace, you can meet the clear stream.
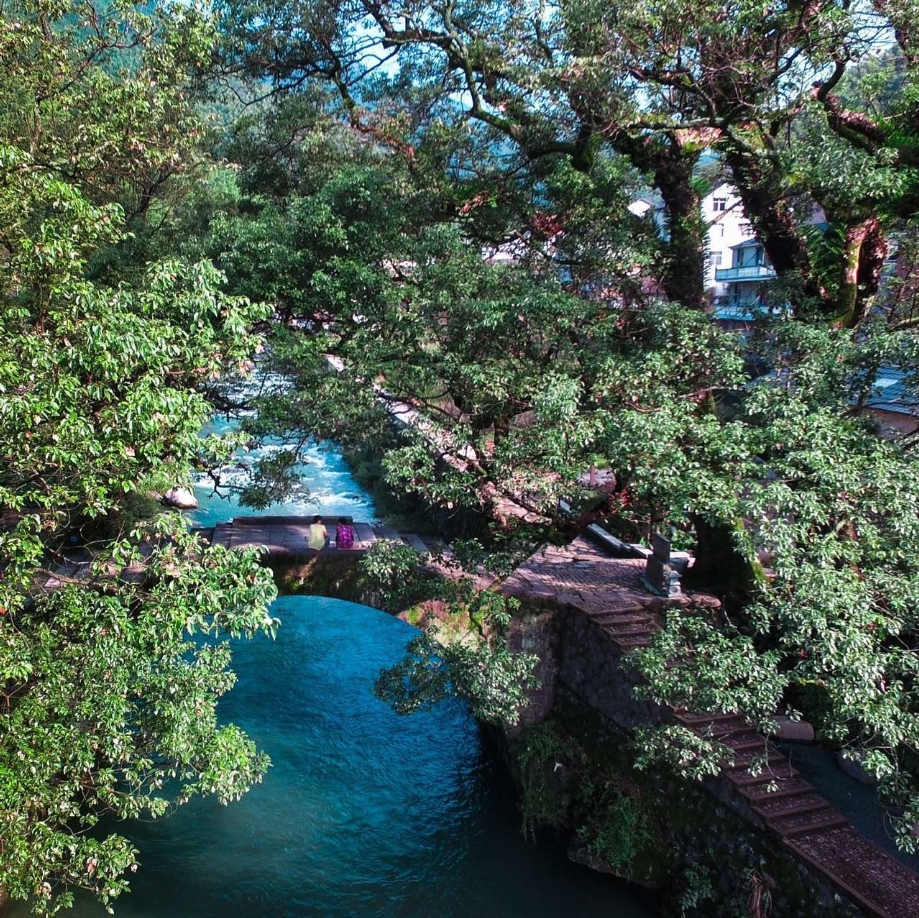
拥有三百年历史的古桥仿佛在诉说“山不在高,有仙则灵”,围绕仙文化而设计是本次设计颜色、形态所依据最重要的理由(摄于2016年)。
The ancient bridge with a history of threehundred years seems to say that "if the mountain is not high, there areimmortals, there will be spirits". The most important reason for thedesign of color and shape is to design around the immortals culture.
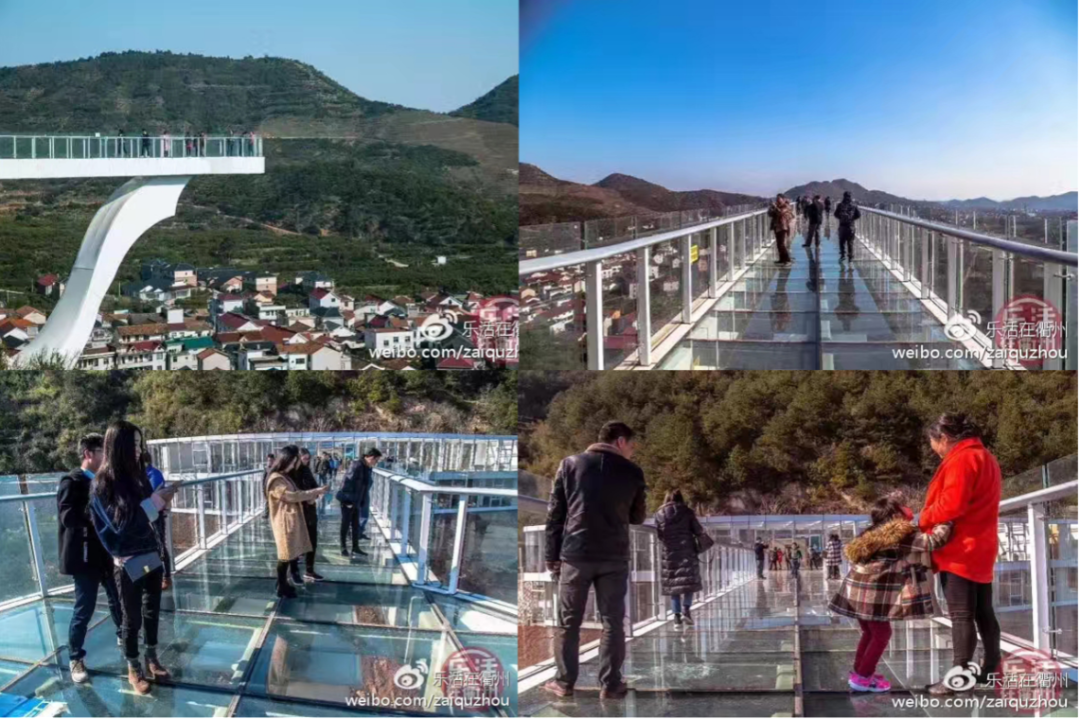
游客在仙帛台上行走(本图片来源新浪微博@乐活在衢州)
Tourists walk on the Xianbo Terrace. (thispicture comes from Sina Weibo @ Le Huo in Quzhou)
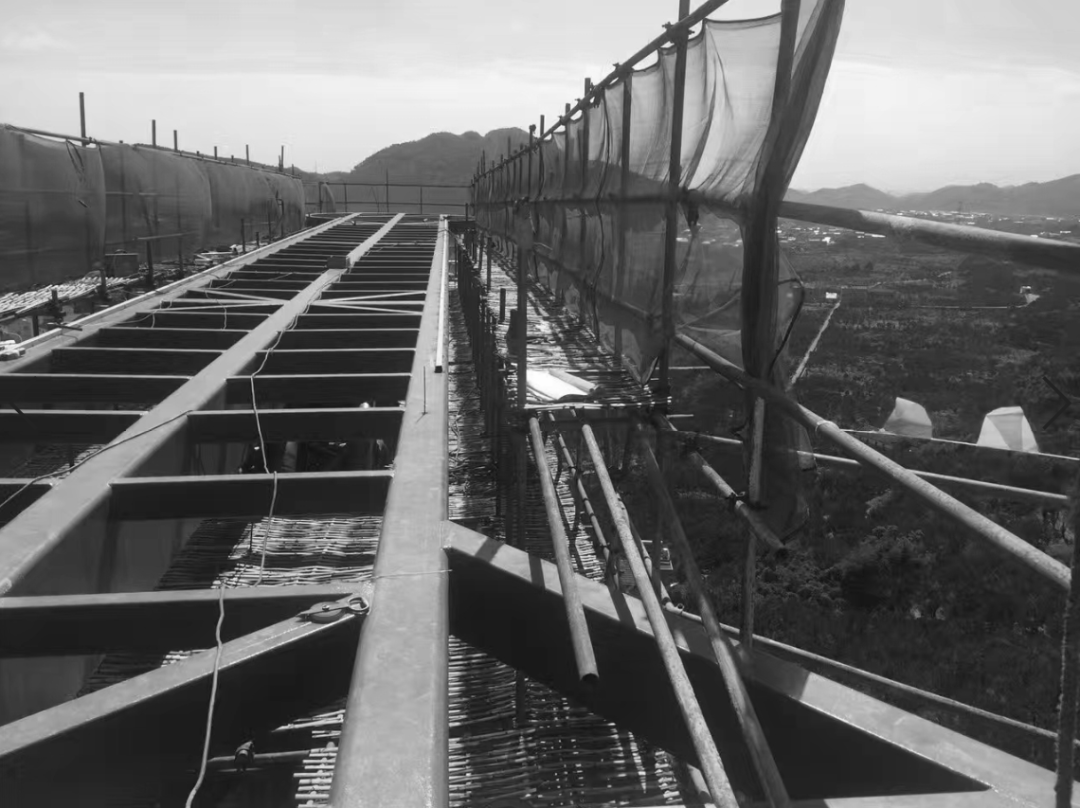
施工时的仙帛台挑台结构。
The structure of xianbo platform duringconstruction.
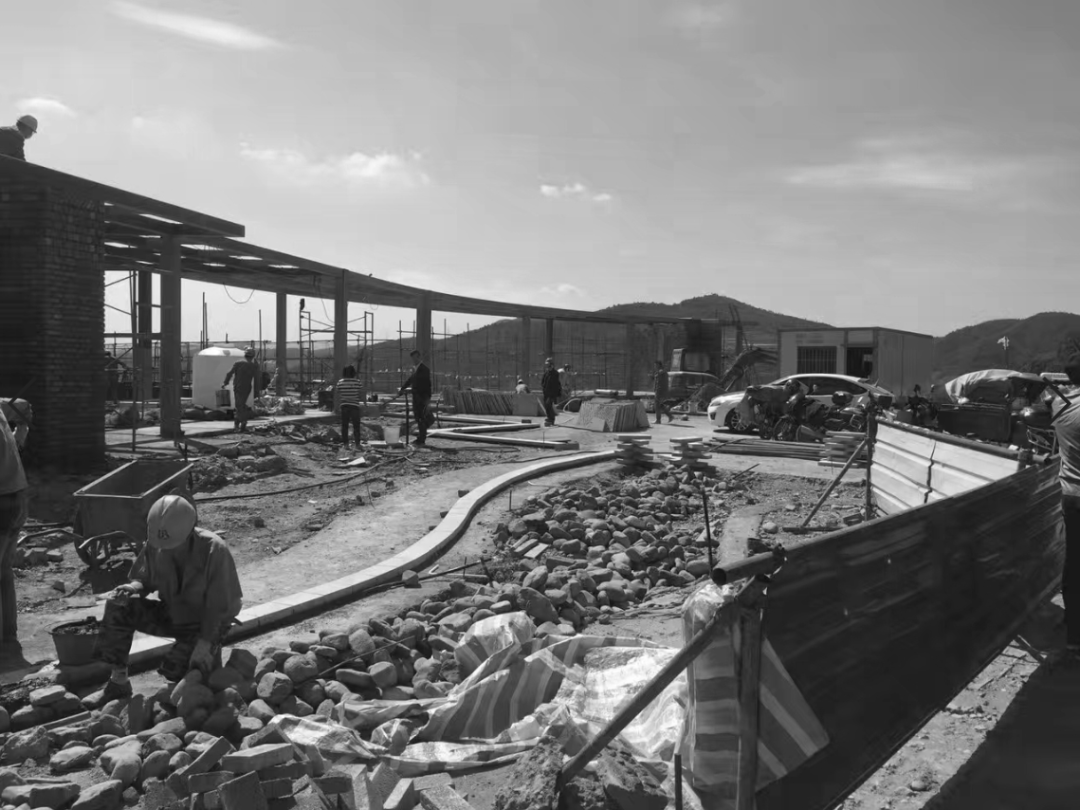
施工时的钢结构框架。
Steel structure frame during construction.
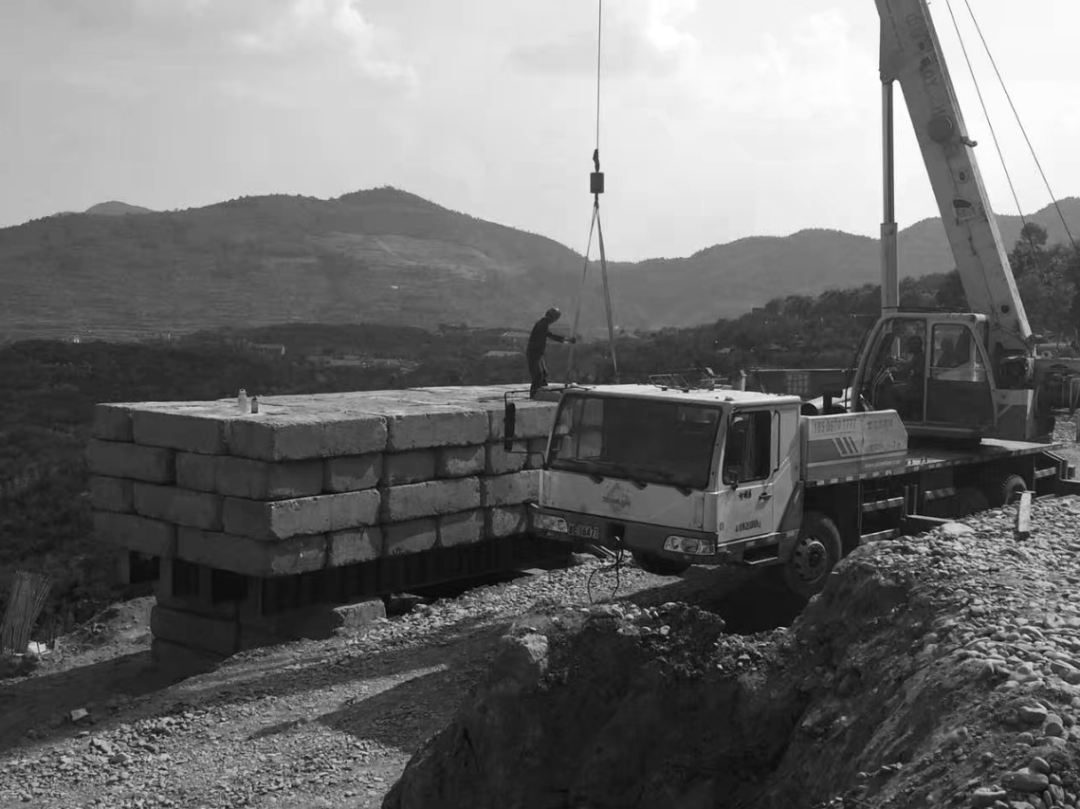
前期搭建的吊机承台。
Crane platform built in the early stage.
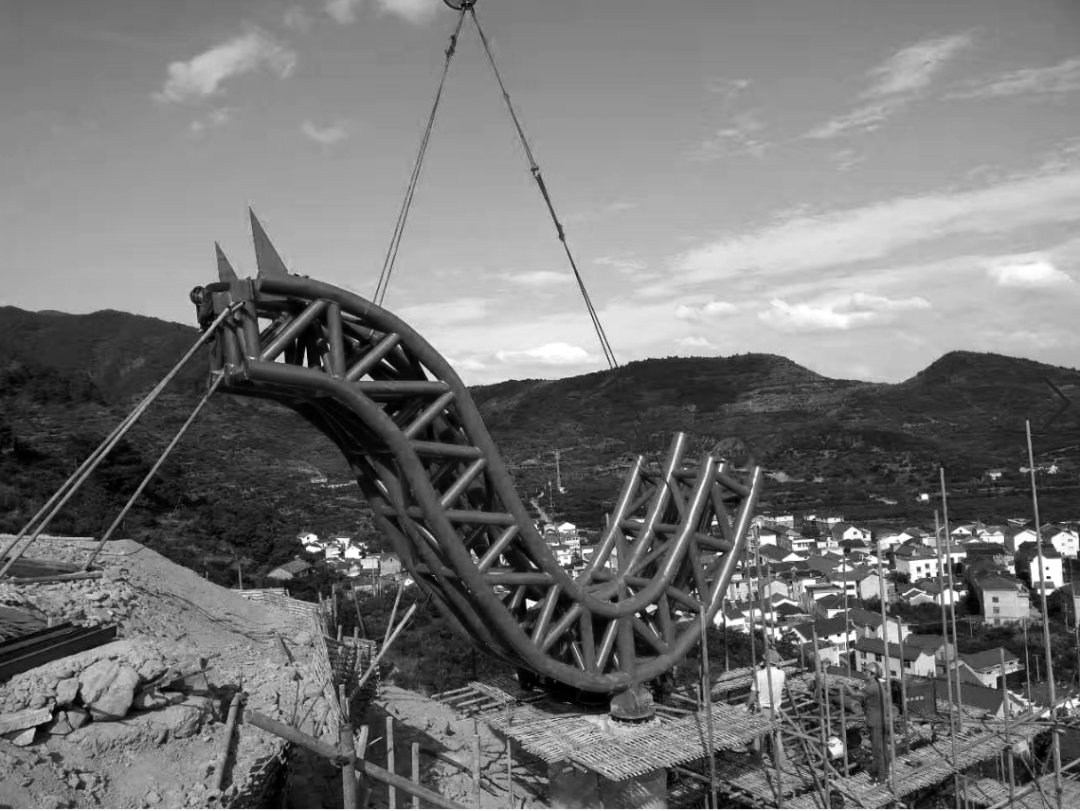
吊装中的主体支撑结构。
Main supporting structure in hoisting.
项目档案
项目位置 衢州市柯城区
设计时间 2015年
建成时间 2015年
业主单位 衢州市柯城区基础设施投资有限责任公司
施工单位 衢州久安市政园林建设有限公司
主创设计师 孙雨笛
技术支持 浙江天尚设计集团有限公司
摄影 朱欣慰
翻译 姚瑶
Owner Unit y: Quzhou Kecheng InfrastructureInvestment Co., Ltd
Construction Unit: Quzhou Jiuan MunicipalGarden Construction Co., Ltd.
Principal Designer: Sun Yudi
Technical support:Zhejiang TinShine DesignGroup Co., Ltd
Photographer: Zhu Xinwei
Translator: Yao Yao
< 完 >
注:项目由主创设计师孙雨笛供稿发布,文章与照片版权归作者所有,仅用于交流学习,转载请注明作者姓名。点击下方图片可查看生生景观最新招聘信息哦。

|
温馨提示:
1、在论坛里发表的文章,仅代表发帖人即作者本人的观点,与本网站立场无关。
2、论坛的所有内容都不保证其准确性、有效性、时间性;其原创性以及文中陈述文字和内容,未经本站核实。请读者仅作参考,并请自行核实相关内容。阅读本站内容因误导等因素而造成的损失,本站不承担任何责任。
3、当政府机关依照法定程序要求披露信息时,论坛均得免责。
4、若因线路及非本站所能控制范围的故障导致暂停服务期间造成的一切不便与损失,论坛不负任何责任。
5、如果本站文章内容有侵犯您的权益,请发送信息至996741585@qq.com,我们会及时删除。
|
 |Archiver|手机版|小黑屋|成都汇赢建设咨询有限公司
( 蜀ICP备19016737号 )
|Archiver|手机版|小黑屋|成都汇赢建设咨询有限公司
( 蜀ICP备19016737号 ) 